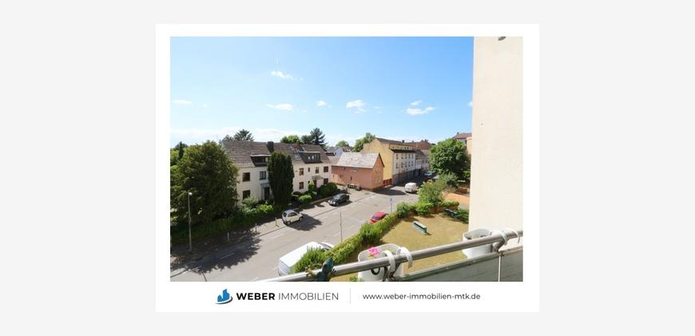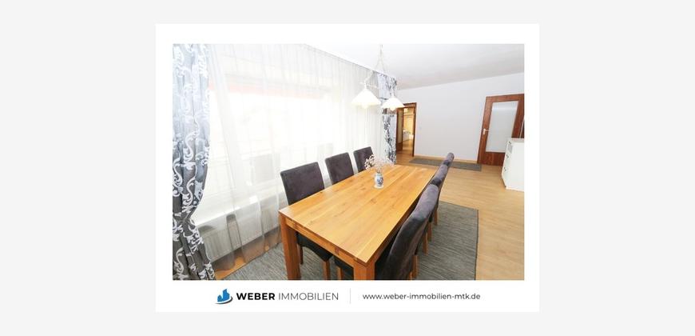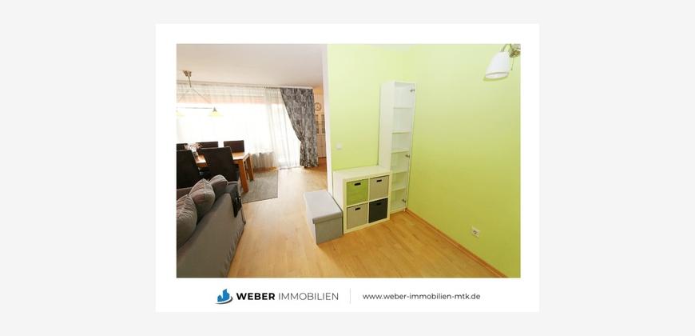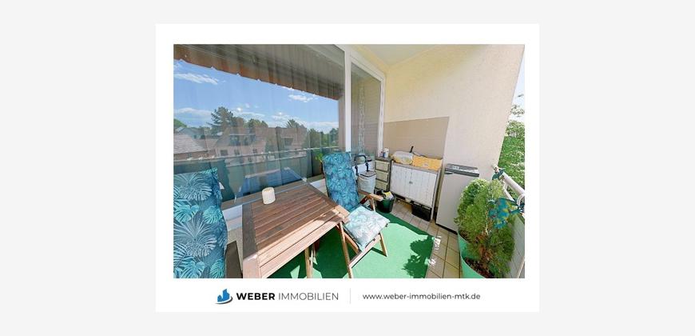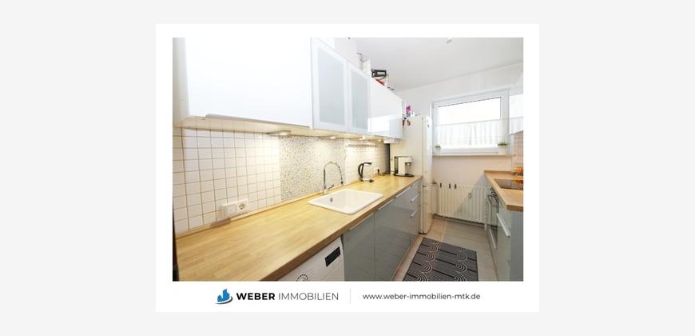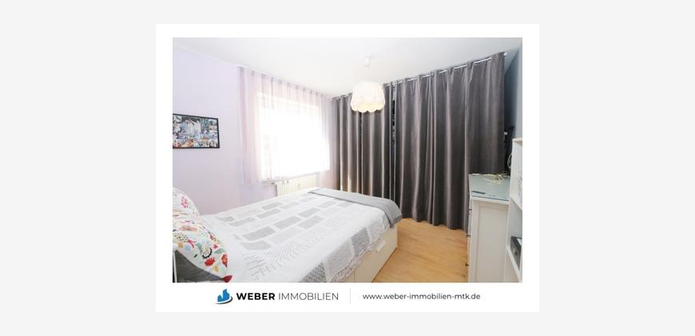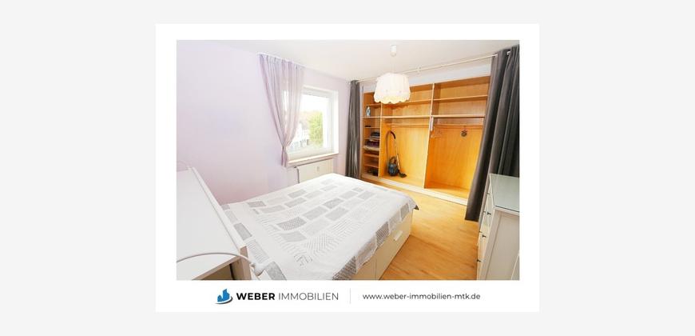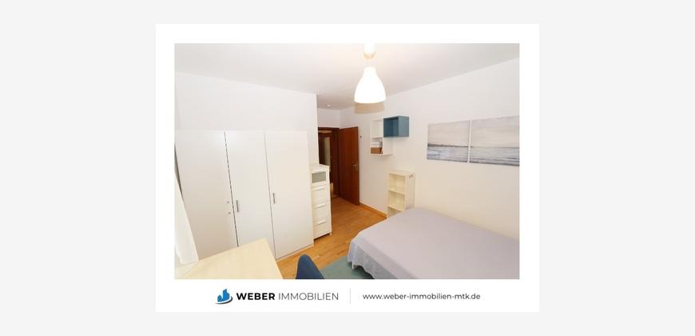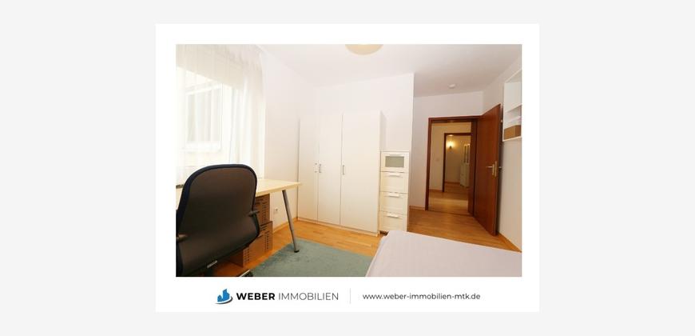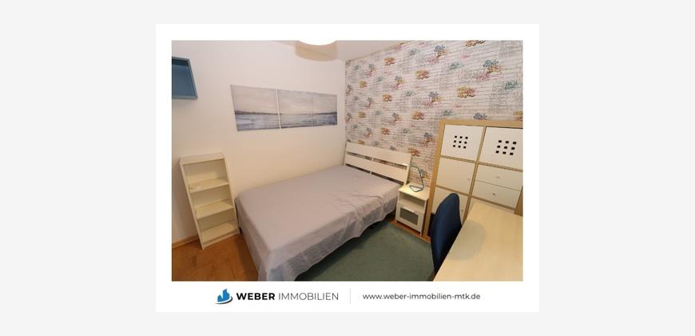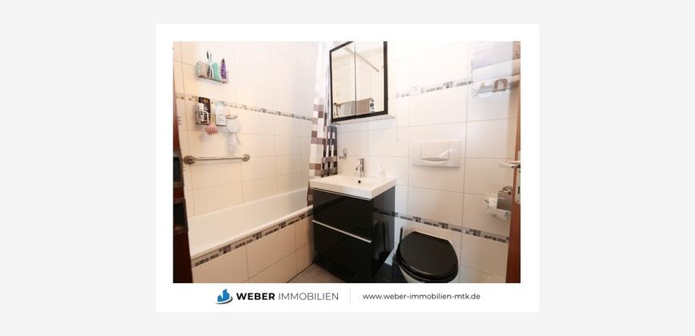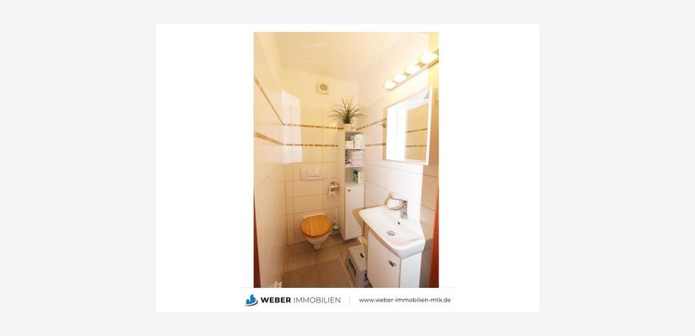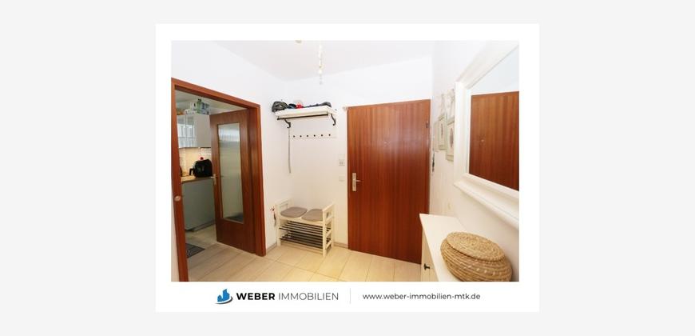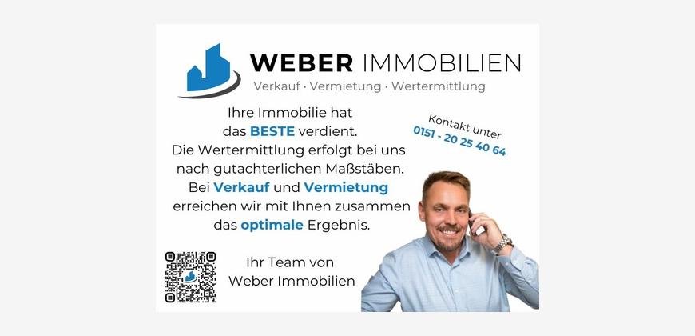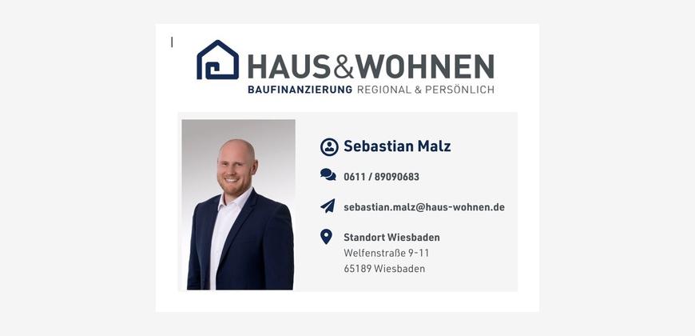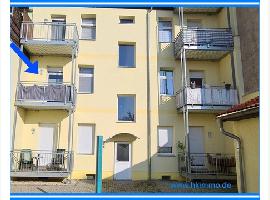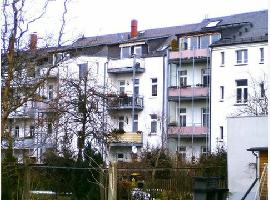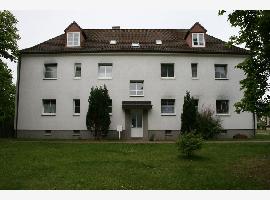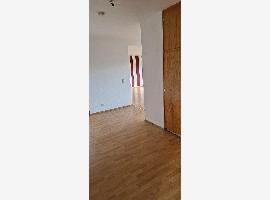DIE SUCHMASCHINE FÜR PRIVATE UND PROVISIONSFREIE IMMOBILIEN
Wohnung - Karte anzeigen 65929 Frankfurt am Main (Unterliederbach) Deutschland - 104 m2
Kaufpreis
€ 339000
Von Flatbee von einer Woche gefunden | vor 1 Tag auf Aktivität geprüft
Preis-Barometer:
ATTRACTIVE, fully furnished family apartment with SUNNY balcony
Beschreibung
The apartment for sale, which is LUXURIOUS and MODERN furnished, is located in Unterliederbach in an ATTRACTIVE location directly on the Liederbach in a well-maintained multi-family house on the 2nd floor. PLEASE NOTE: The furniture shown in the pictures are already included in the purchase price. So it s time to MOVE IN and FEEL GOOD !! The apartment offers you on approx. 104.01 sqm SPACE for a family of up to four people and the possibility of a quiet home office area. You can reach the apartment via the staircase or comfortably with the elevator, which was renovated in 2023, and you will almost directly enter your apartment - in the almost square-shaped hallway you can store your wardrobe on two sides. From here you can reach the kitchen, the living-dining room and the guest WC. The living/dining room is extremely large with approx. 40.06 sqm and AIRY. There are hardly any limits to your furnishing wishes here. You can place a large dining table in front of the window. In another area you can accommodate a COZY couch landscape. You can also set up a quiet workstation in this room thanks to a small wall projection. Through a large window and the glazed door to the loggia you have enough light in the room. The tasteful parquet floor in a warm colour is also laid here, as well as in the 3 bedrooms and in the second hallway. The loggia is located in a south-west direction and allows the sun to shine in the front area all day long, but also has a shaded area due to the overbuilding for hot summer days.
From the generous living-dining area you can access a private area that offers your family a retreat. Here you have a second hallway that provides access to the 3 COZY bedrooms and the bathroom. Here you have further space for smaller cupboards or chests of drawers.
The 3 bedrooms in different sizes can be well arranged and offer nice retreat options. Whether you prefer to take a bath or a shower - the en-suite bathroom has a shower cubicle that allows you to do both, a washbasin and a WC. The white sanitary fittings contrast nicely with the dark floor tiles.
There is a guest WC for your guests, so that your bathroom is reserved for the family.
The kitchen was equipped by the owners with a NICE, two-row fitted kitchen. The fronts are in a fresh grey-blue high gloss and the worktop is in an oak tone. The fitted kitchen is equipped with a stove with a ceramic hob, an oven, a dishwasher and a fridge-freezer combination.
AusstattungFrom the generous living-dining area you can access a private area that offers your family a retreat. Here you have a second hallway that provides access to the 3 COZY bedrooms and the bathroom. Here you have further space for smaller cupboards or chests of drawers.
The 3 bedrooms in different sizes can be well arranged and offer nice retreat options. Whether you prefer to take a bath or a shower - the en-suite bathroom has a shower cubicle that allows you to do both, a washbasin and a WC. The white sanitary fittings contrast nicely with the dark floor tiles.
There is a guest WC for your guests, so that your bathroom is reserved for the family.
The kitchen was equipped by the owners with a NICE, two-row fitted kitchen. The fronts are in a fresh grey-blue high gloss and the worktop is in an oak tone. The fitted kitchen is equipped with a stove with a ceramic hob, an oven, a dishwasher and a fridge-freezer combination.
4-room apartment (approx. 104.01 sqm) in a multi-family house with:
- furnished living/dining room (approx. 40.06 sqm), parquet, access to the loggia
- kitchen (approx. 7.18 sqm) tiles. With 2-line fitted kitchen
- furnished bedroom 1 (approx. 15.50 sqm), parquet
- furnished bedroom 2 (approx. 12.64 sqm), parquet
- furnished bedroom 3 (approx. 9.69 sqm), parquet
- interior bathroom (approx. 3.4 sqm), tiles
- guest WC (approx. 1.48 sqm) with WC and washbasin
- hall 1 (approx. 4.60 sqm), tiles
- hall 2 (approx. 5.38 sqm), parquet
The apartment includes a basement compartment and a ground-level parking space in an underground car park.
In the years 2022 and 2023 various modernisations were carried out, which were financed by WEG loans. Here the entire exterior area was newly paved and the fire department access routes were improved. Furthermore, all lifts in the houses were renewed. The loans will still be paid back for about 7 years and currently increase the housing allowance.
In 2023 an additional increase to the maintenance reserve was also decided to increase liquidity.
The housing allowance currently amounts to EUR 527 per month.
+++ NOTE! The apartment was occupied by 2 adults and 2 adult children. The housing allowance is to be considered in relation to the number of persons. +++
A janitorial service takes care of the residential complex, which consists of a total of 91 apartments spread over 4 house entrances on the extensive property.
The building part in which the apartment is located is the smallest and houses 17 apartments, which are distributed over 8 floors - so there are 2 apartments per floor and a penthouse apartment on the top floor.
Lagebeschreibung- furnished living/dining room (approx. 40.06 sqm), parquet, access to the loggia
- kitchen (approx. 7.18 sqm) tiles. With 2-line fitted kitchen
- furnished bedroom 1 (approx. 15.50 sqm), parquet
- furnished bedroom 2 (approx. 12.64 sqm), parquet
- furnished bedroom 3 (approx. 9.69 sqm), parquet
- interior bathroom (approx. 3.4 sqm), tiles
- guest WC (approx. 1.48 sqm) with WC and washbasin
- hall 1 (approx. 4.60 sqm), tiles
- hall 2 (approx. 5.38 sqm), parquet
The apartment includes a basement compartment and a ground-level parking space in an underground car park.
In the years 2022 and 2023 various modernisations were carried out, which were financed by WEG loans. Here the entire exterior area was newly paved and the fire department access routes were improved. Furthermore, all lifts in the houses were renewed. The loans will still be paid back for about 7 years and currently increase the housing allowance.
In 2023 an additional increase to the maintenance reserve was also decided to increase liquidity.
The housing allowance currently amounts to EUR 527 per month.
+++ NOTE! The apartment was occupied by 2 adults and 2 adult children. The housing allowance is to be considered in relation to the number of persons. +++
A janitorial service takes care of the residential complex, which consists of a total of 91 apartments spread over 4 house entrances on the extensive property.
The building part in which the apartment is located is the smallest and houses 17 apartments, which are distributed over 8 floors - so there are 2 apartments per floor and a penthouse apartment on the top floor.
The apartment is located in Unterliederbach in an attractive location in the west of Frankfurt am Main. Unterliederbach is located in the heart of the Main-Taunus district and offers optimal transport links via the BAB A66 to Frankfurt, Wiesbaden and Mainz. The connection to the RMV (S-Bahn) also means that the public transport network is very well developed. Within a few minutes you can reach several bus lines. The A66 motorway is also within a few minutes by car.
The Klinikum Höchst hospital is easily accessible on foot or by bicycle.
There are also shopping facilities and the Main-Taunus-Zentrum shopping centre in the immediate vicinity.
Schools and kindergartens are also available and can be reached on foot.
Despite its central location, the area is surrounded by a lot of greenery and has a high recreational value - which is also underlined by the proximity to the Rhein-Main-Therme thermal baths and a golf course.
SonstigesThe Klinikum Höchst hospital is easily accessible on foot or by bicycle.
There are also shopping facilities and the Main-Taunus-Zentrum shopping centre in the immediate vicinity.
Schools and kindergartens are also available and can be reached on foot.
Despite its central location, the area is surrounded by a lot of greenery and has a high recreational value - which is also underlined by the proximity to the Rhein-Main-Therme thermal baths and a golf course.
If you would like to view the apartment, please send us an email with your desired times. We will try to accommodate your request and get back to you as soon as possible.
Our offers are based on the information provided to us by the owner. We cannot assume any liability for the accuracy and completeness of this information (disclaimer).
Your Weber Immobilien team
Our offers are based on the information provided to us by the owner. We cannot assume any liability for the accuracy and completeness of this information (disclaimer).
Your Weber Immobilien team



